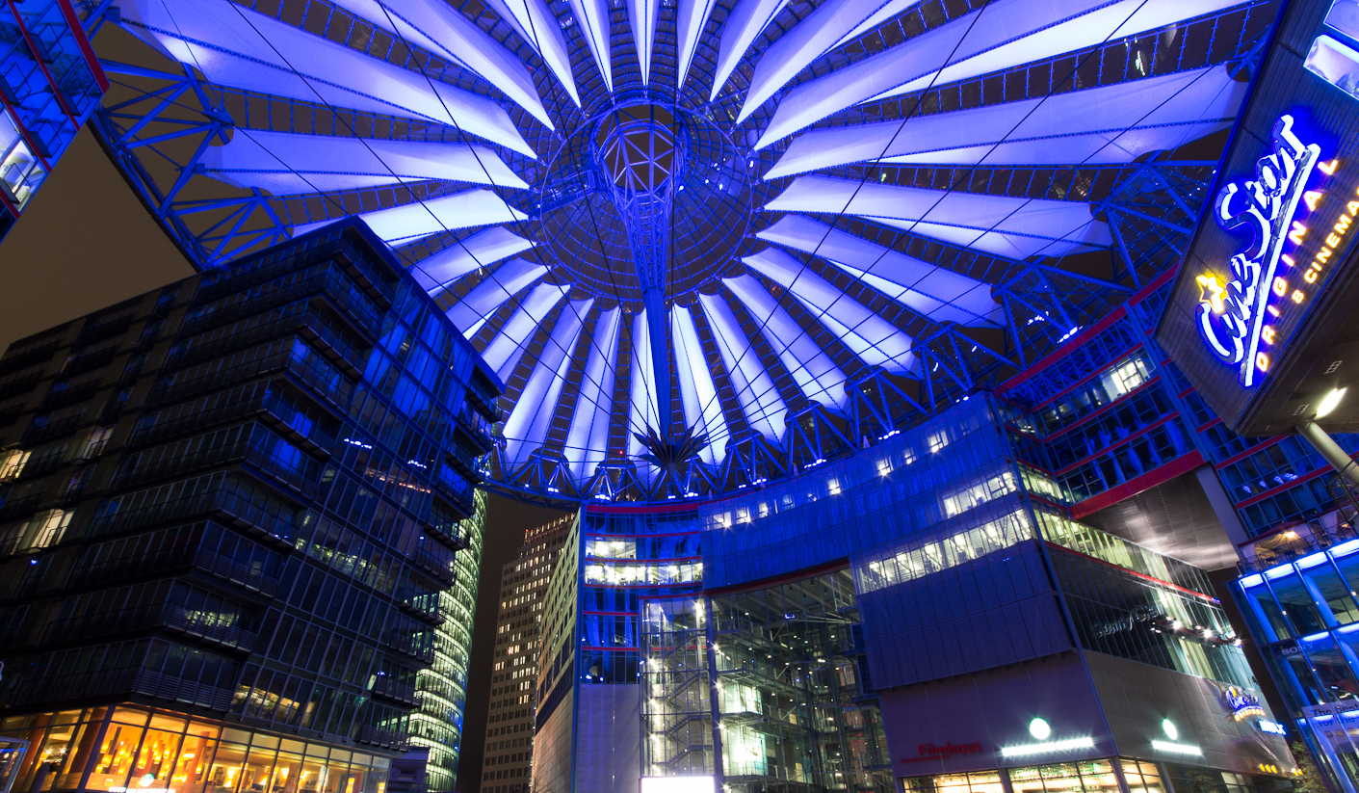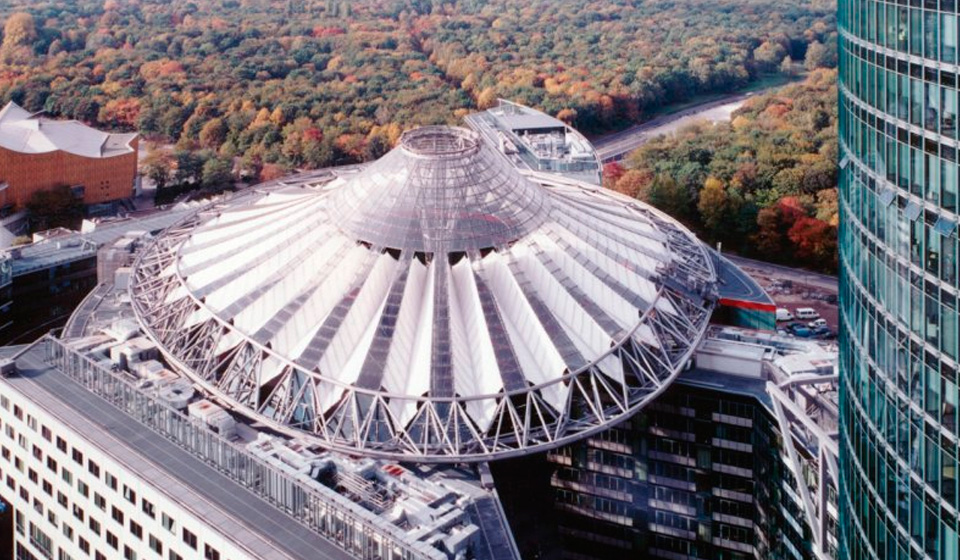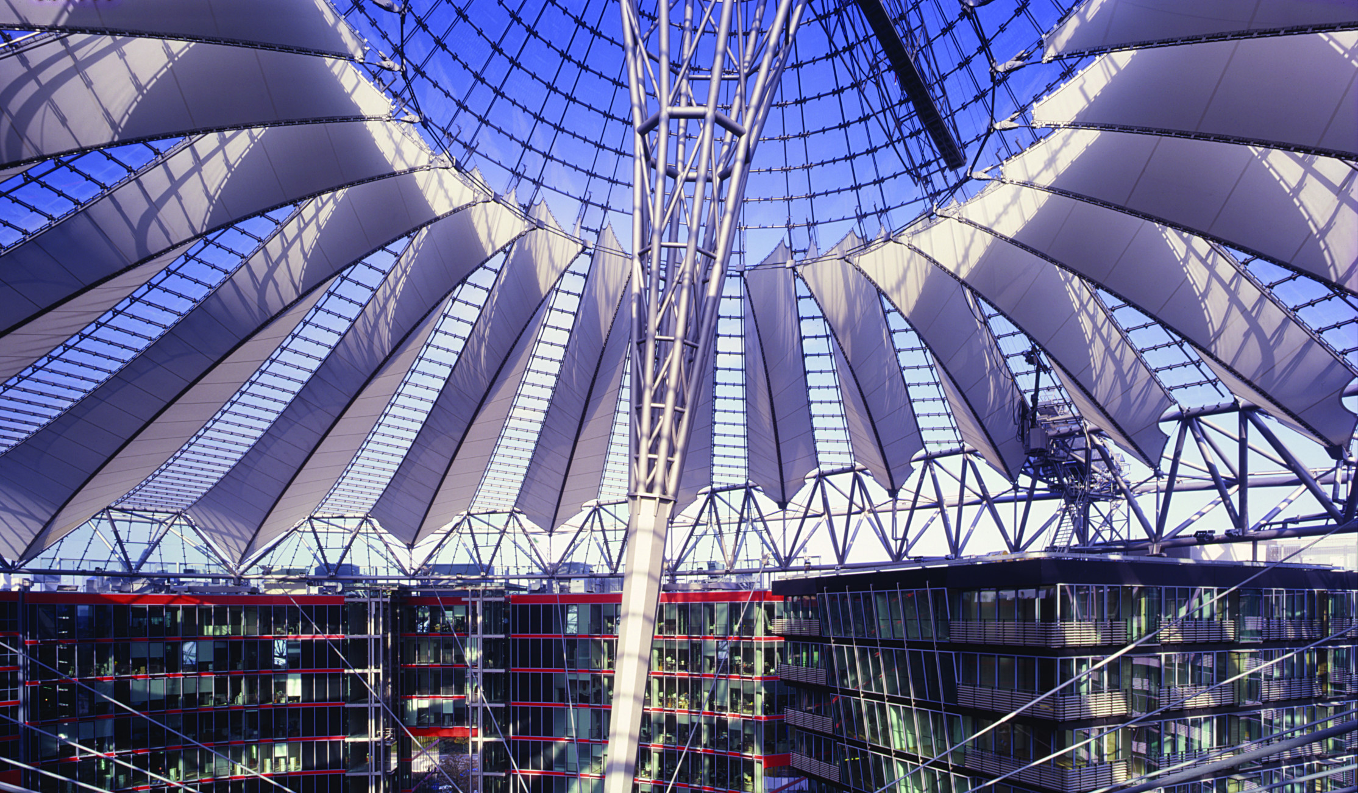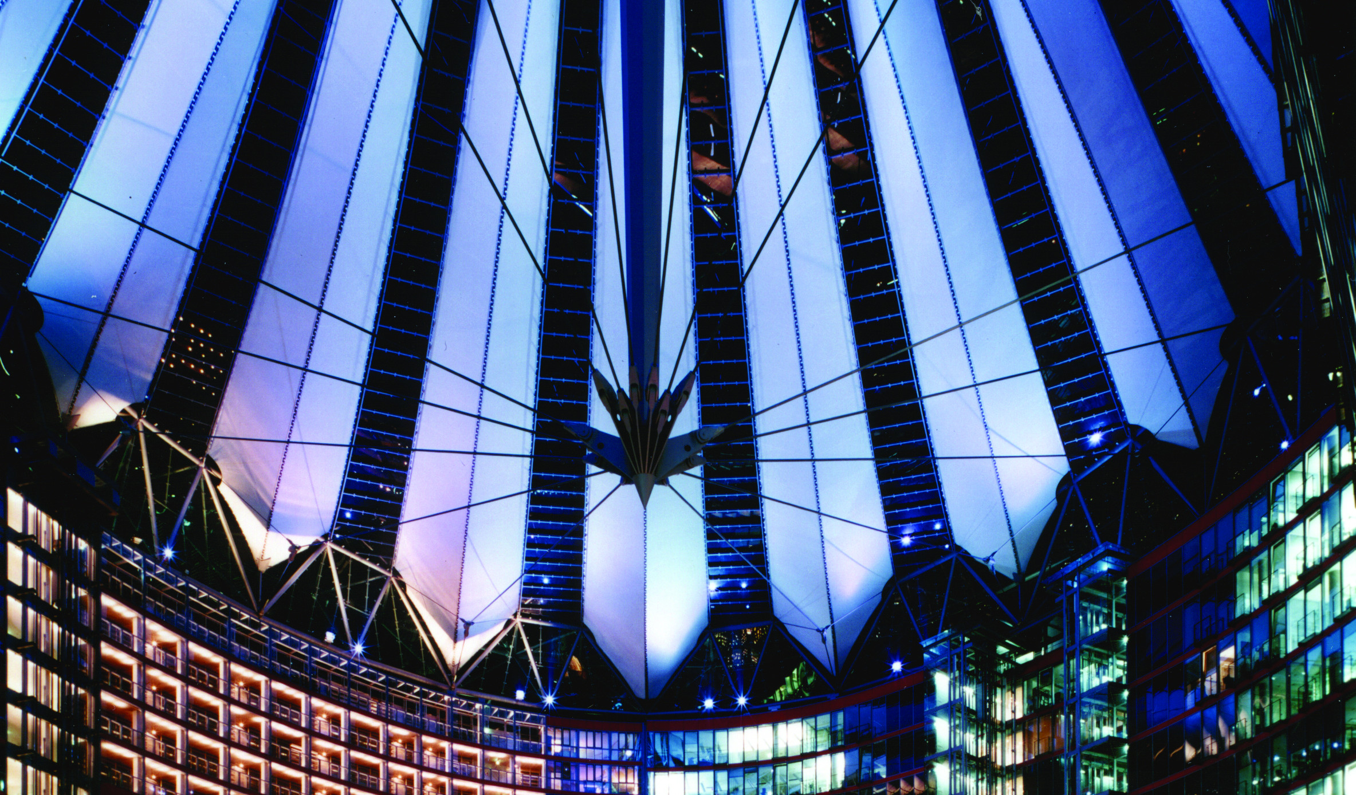
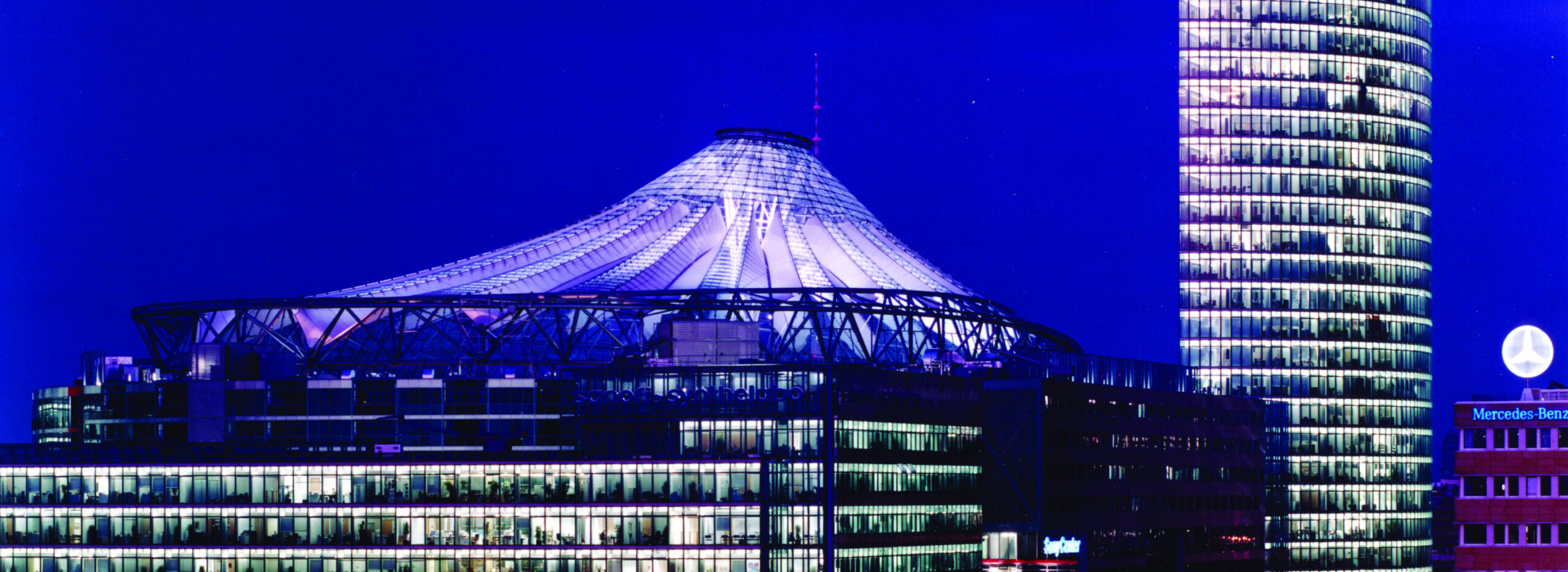
The Sony Center
Shortly after the fall of the Berlin Wall, Sony began planning a large redevelopment project at Potsdamer Platz, in the historical center of Berlin, Germany.
Fabric Type: PTFE Fiberglass
Market Sector: Commercial
Project Size: 57,000 sq.ft.
Architect: Murphy Jahn, Inc. Architects, Chicago, Illinois
Engineer: Ove Arup and Partners USA, New York, New York
Owner: Sony Corporation, Berlin, Germany
Completion Date: September 17, 1999
The result is the Sony Center, a commercial project that reinvents Berlin’s role as a European icon while also emphasizing Birdair’s ability to create a structural roofing system that is as beautiful on the inside as it is on the outside.
The Sony Center, a recaptured urban environment of some 1.3 million square feet that encompasses seven buildings, is uniquely defined by an architectural masterpiece of Birdair cables, glass and PTFE architectural fabric membrane. The center contains Berlin’s best stores, restaurants, cafés and commercial space in the newly assigned capital for reunified Germany.
The roofing structure incorporates a main king truss supported by a cabling system that acts as the connection points for both the architectural membrane and "shingled" glass. This unusual open-air structure enjoys a span of 272 feet in width, 351 feet in length and is 98 feet high. It is all tied together by an elliptical steel compression ring at the perimeter. The architectural fabric membrane is then connected at each ridge cable and tensioned in place by a valley cable at each section. There are 48 individual membrane panels covering approximately 57,000 square feet of surface area utilizing a mechanical system to accommodate existing structural loads.
personal loan with 640 credit score
Daily light shows illuminate Birdair’s extraordinary fabric membrane and glass roof, displaying colors and patterns throughout the day and night that represent the rise and fall of the sun. In 2000, the Sony Center was chosen from 27 worldwide finalists to win the Urban Land Institute’s 2000 International Award for large-scale mixed-use buildings.
