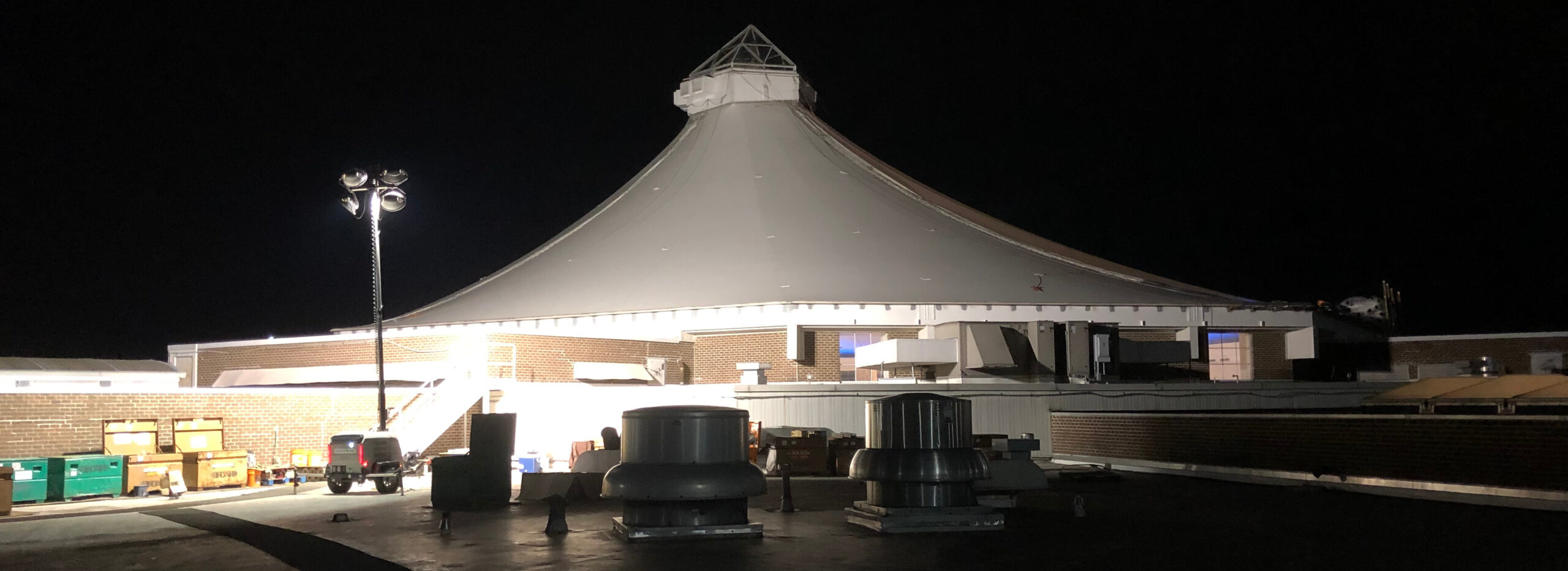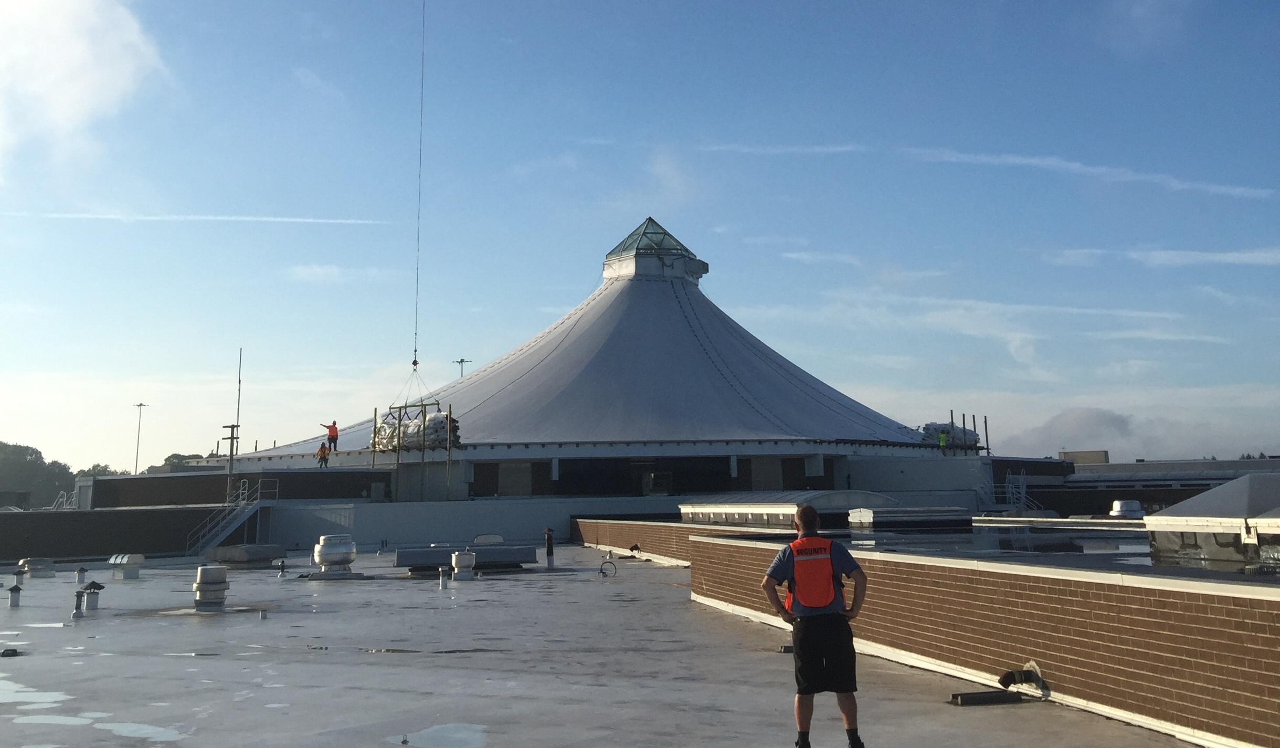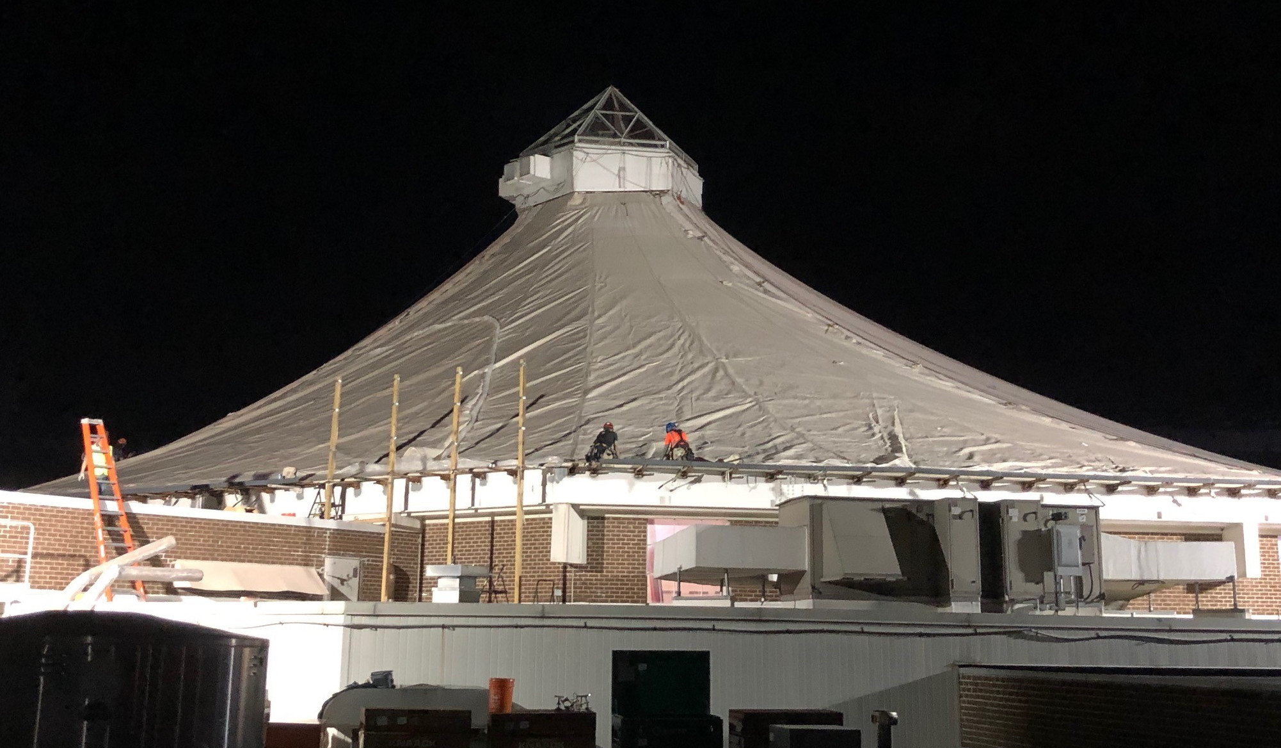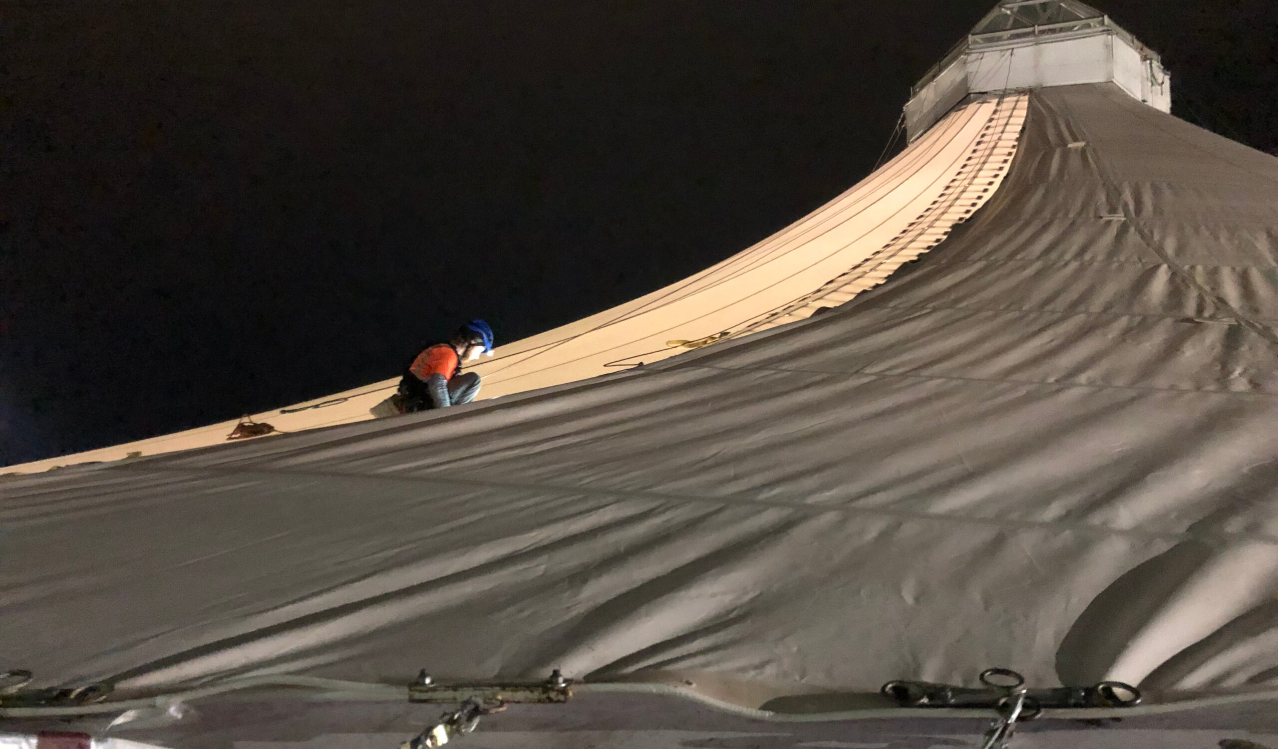

Park City Mall
Original Park City Mall Tensile Membrane Roof Retrofitted with Translucent Insulated Tensioned Membrane System
Fabric Type: Insulated Tensioned Membrane
Market Sector: Retail
Project Size: 25,000 sq.ft.
Architect: JP2 Architects
Owner: Park City Mall
Completion Date: November 21, 2019
When Park City Center Mall was constructed in the 1970's, the center court was enclosed with a solid roof structure and with a major renovation in 1988, the roof was removed and replaced with a single layer PVC tensile fabric membrane roof in a single conical configuration designed and built by Birdair. The roof is mounted from a central steel tri-cord mast of around 100 feet in height with supporting radial cables attached from the top of the mast down to the perimeter beam. Eight to ten feet above the primary mall roof, steel beams framed the perimeter of the low tensile roof in octagon 160 feet across. At the top of the center mast features an aluminum framed hexagonal skylight.
In 2019, the single layer tensile membrane roof was replaced and retrofitted with an translucent insulated tensioned membrane system called Tensotherm™. The three layer Tensotherm system is comprised of three layers, an outer PTFE-coated fiberglass membrane, one layer of 8mm Nanogel® aerogel blanket, and a interior PTFE acoustical liner. Birdair's scope included design, engineering, fabrication, and installation of the full replacement. With the help of Blackhawk helicopters, the large fabric bundles were lifted from the adjacent parking lot and precisely placed on 4 different strategically built platforms for final installation of the roof. This methodology was key to the success of this project due to the location of the center court and the ease of the install. Due to the mall being an active open mall, construction crews including rope access technicians had to work through out the night to complete the project.


