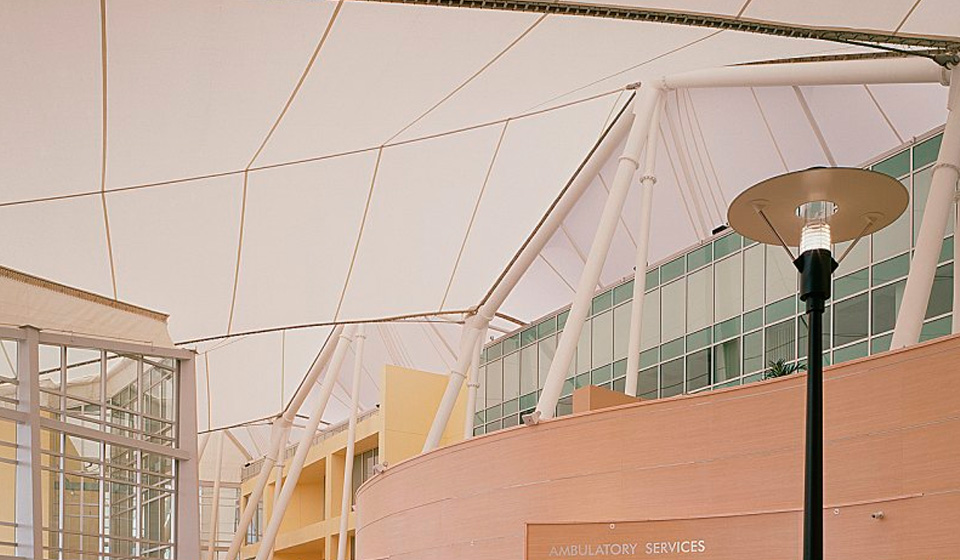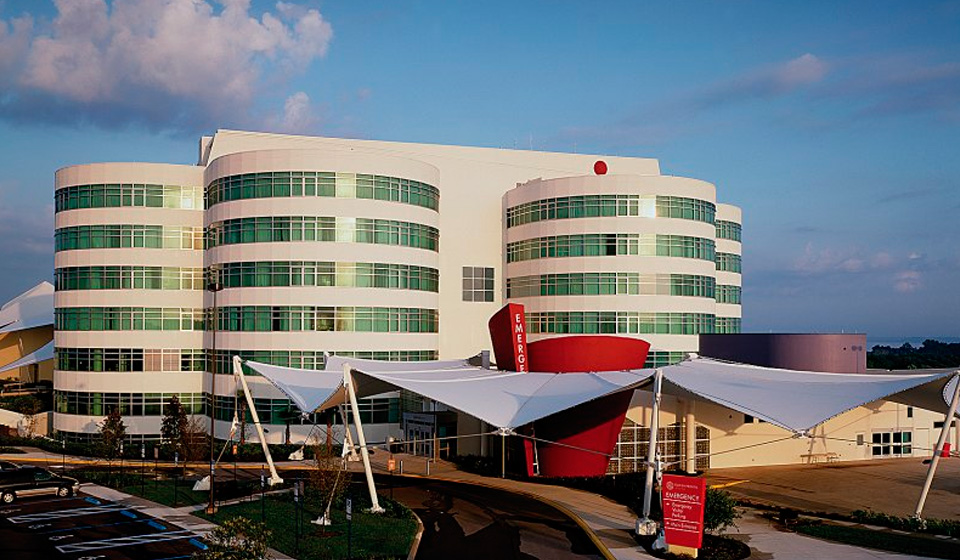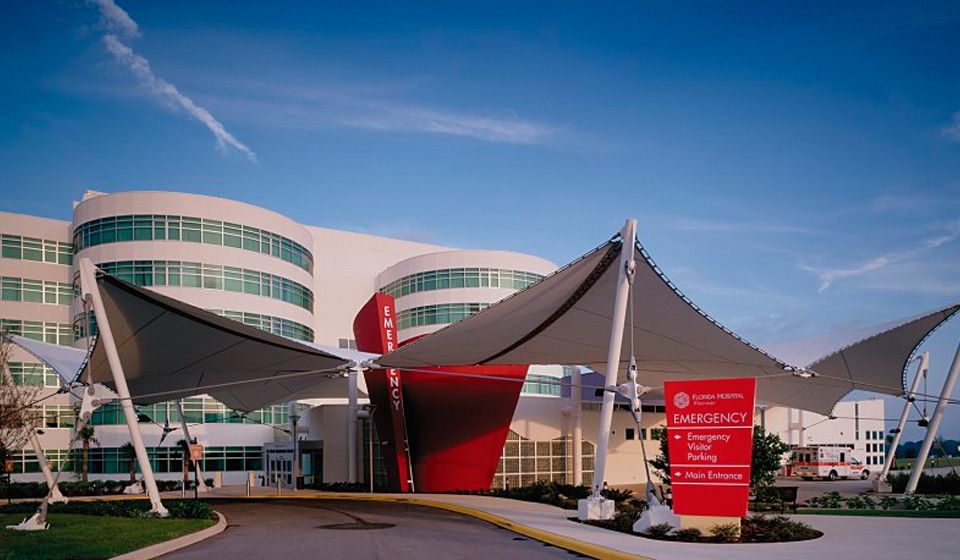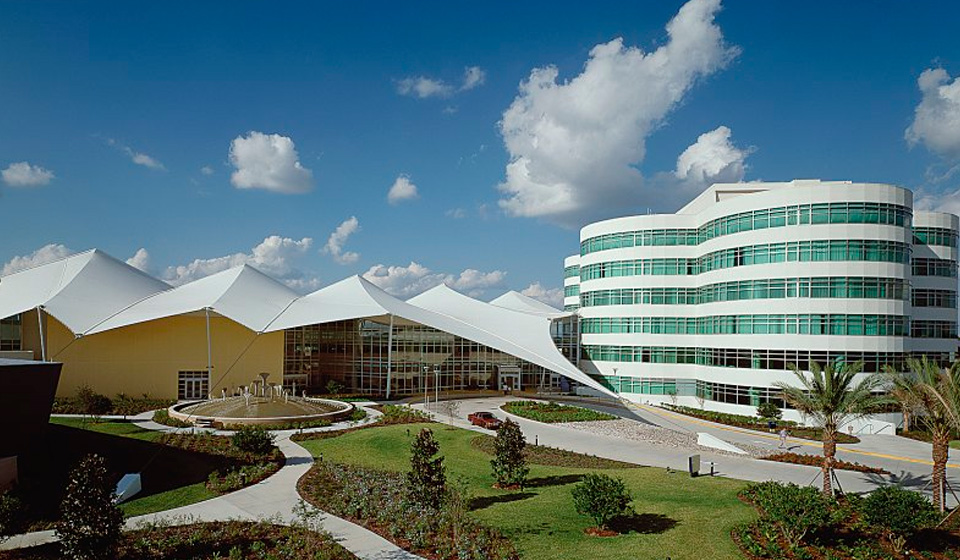
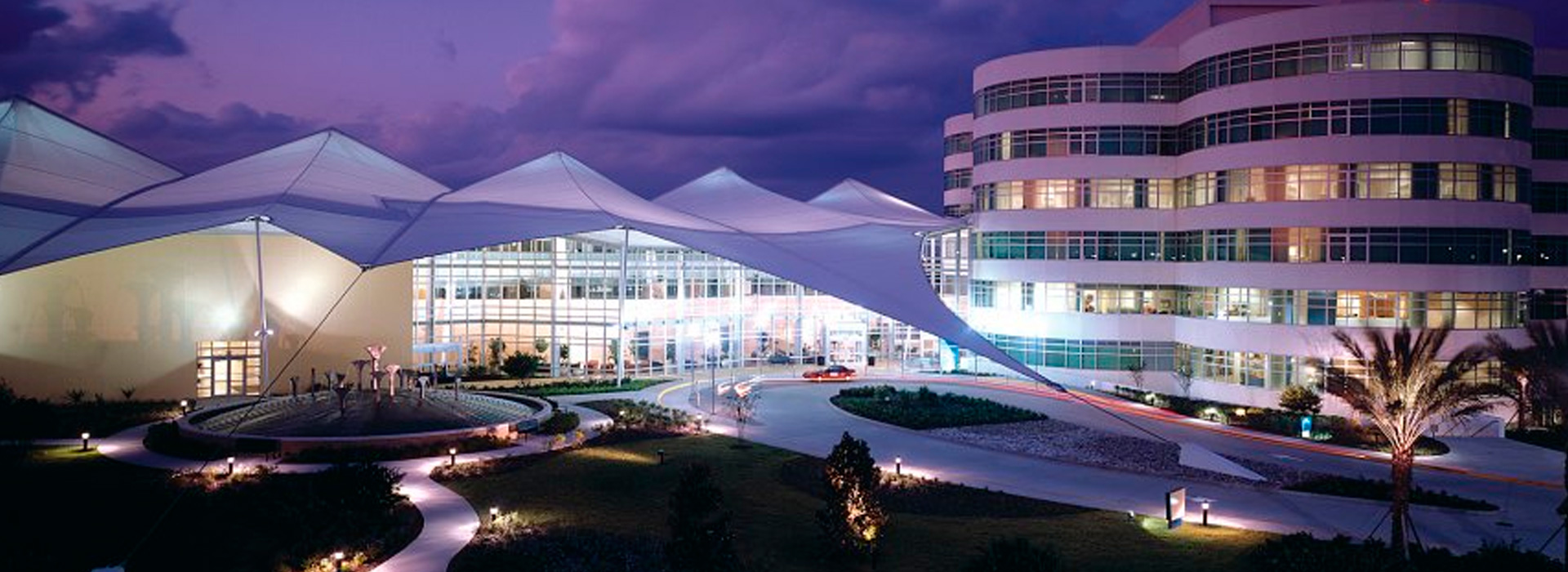
Florida Hospital Waterman
The Florida Hospital Waterman, located north of Orlando in Tavares, Fla., is a $129 million facility that opened in August 2003.
Fabric Type: PTFE Fiberglass
Market Sector: Institutional
Project Size: 31,715 sq.ft.
Architect: RTKL Associates, Inc., Irving, TX
Engineer: Zinser Engineering, Dallas, TX
Owner: Florida Hospital Waterman
General Contractor: Brasfield & Gorrie
Completion Date: June 12, 2003
From the outset, Birdair’s design goals were to create a warm, casual and relaxed environment that did not look like a traditional hospital, while also achieving a tranquil setting that encourages the healing process and alleviates anxieties.
Because the local community’s average age is higher than the U.S. national average, a key approach to accomplishing these tasks was to devise brightly colored “wayfinding” elements, including two large tensioned structures of PTFE architectural fabric membrane. Birdair was enlisted to engineer, fabricate and build these distinctive and luminescent roof and canopy structures, which help patients and visitors find specific entrances and spaces inside and outside the acute-care facility.
By making the most of natural daylight in the hospital design, Birdair’s engineering team helped the facility meet two important objectives. First, studies have shown that increased amounts of natural daylight in hospital environments have positive correlations to rates of patient recovery and to time of patient recovery. Second, hospitals that harvest natural daylight are able to lower dependency on electric lighting, thus saving costs and remaining financially competitive.
In total, 31,712 square feet of tensioned membrane was used to create a roof over a two-story, air-conditioned lobby that connected the new facility with existing renovated spaces. This translucent roof also extends out over the driveway to the hospital’s main entrance. In addition, an 11,397-square-foot canopy was erected to provide coverage at the emergency department’s pedestrian and ambulance entrances.
