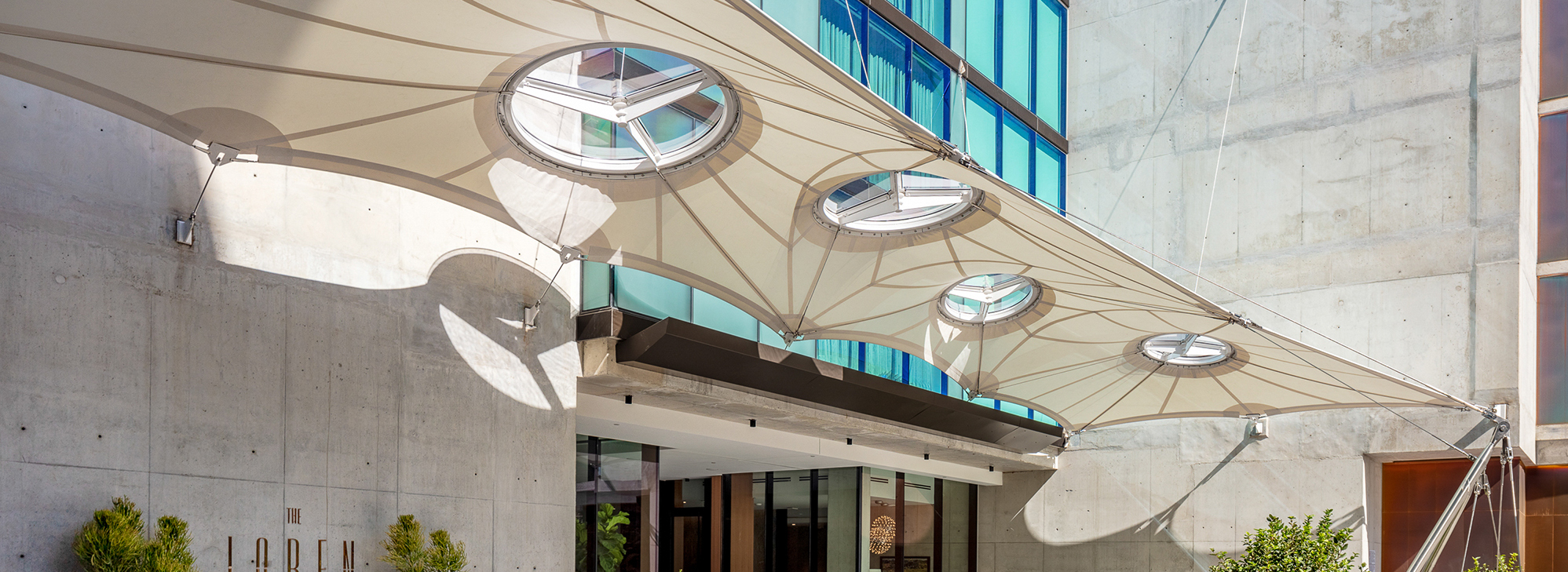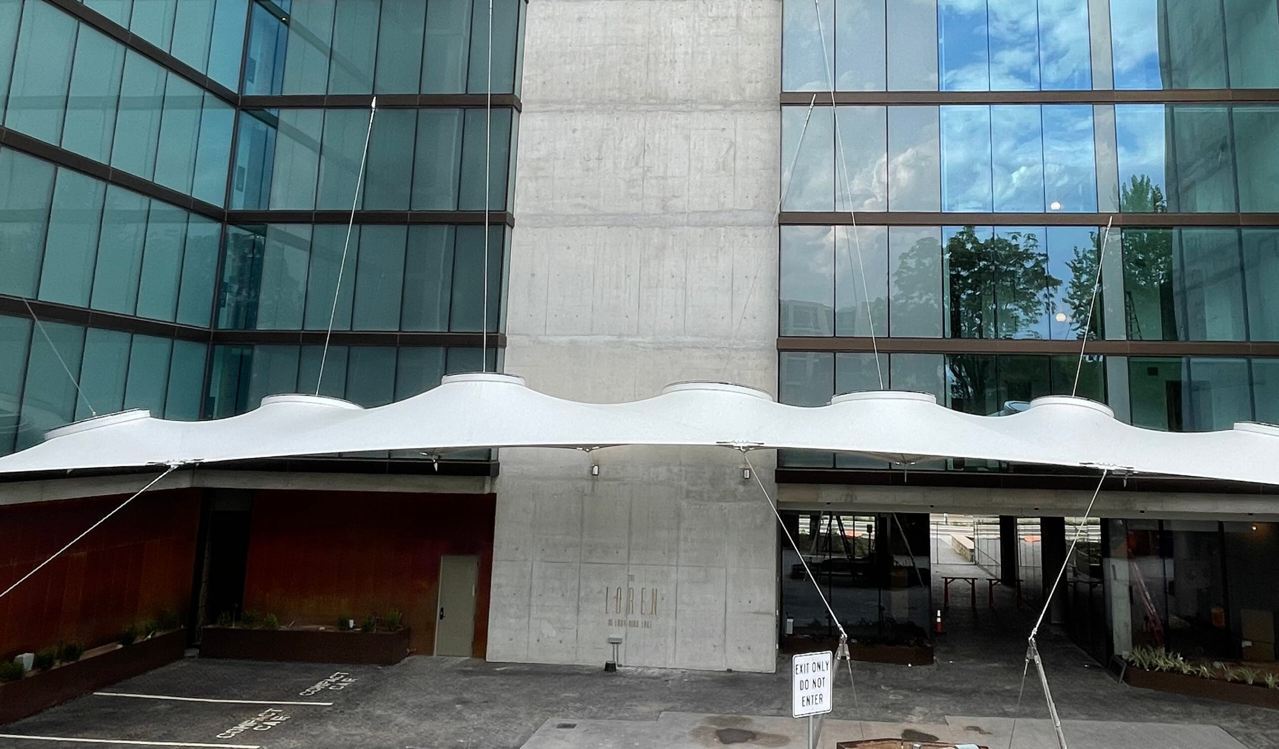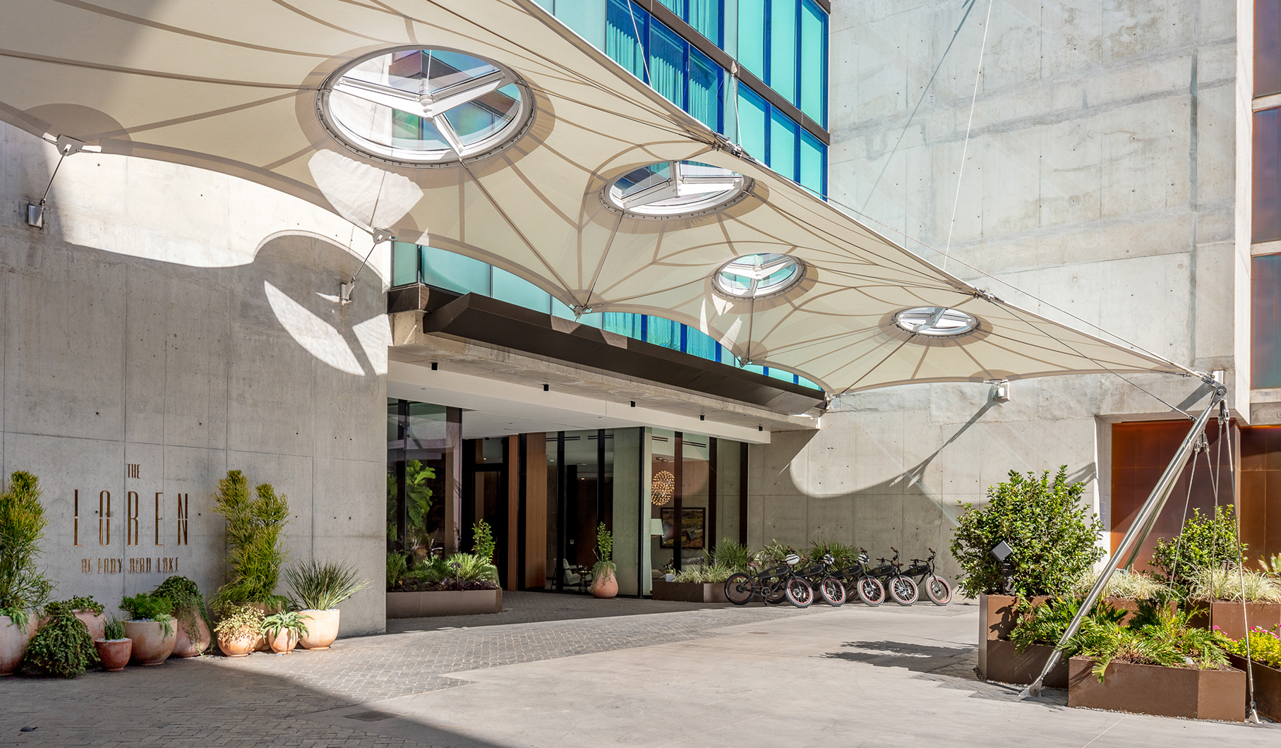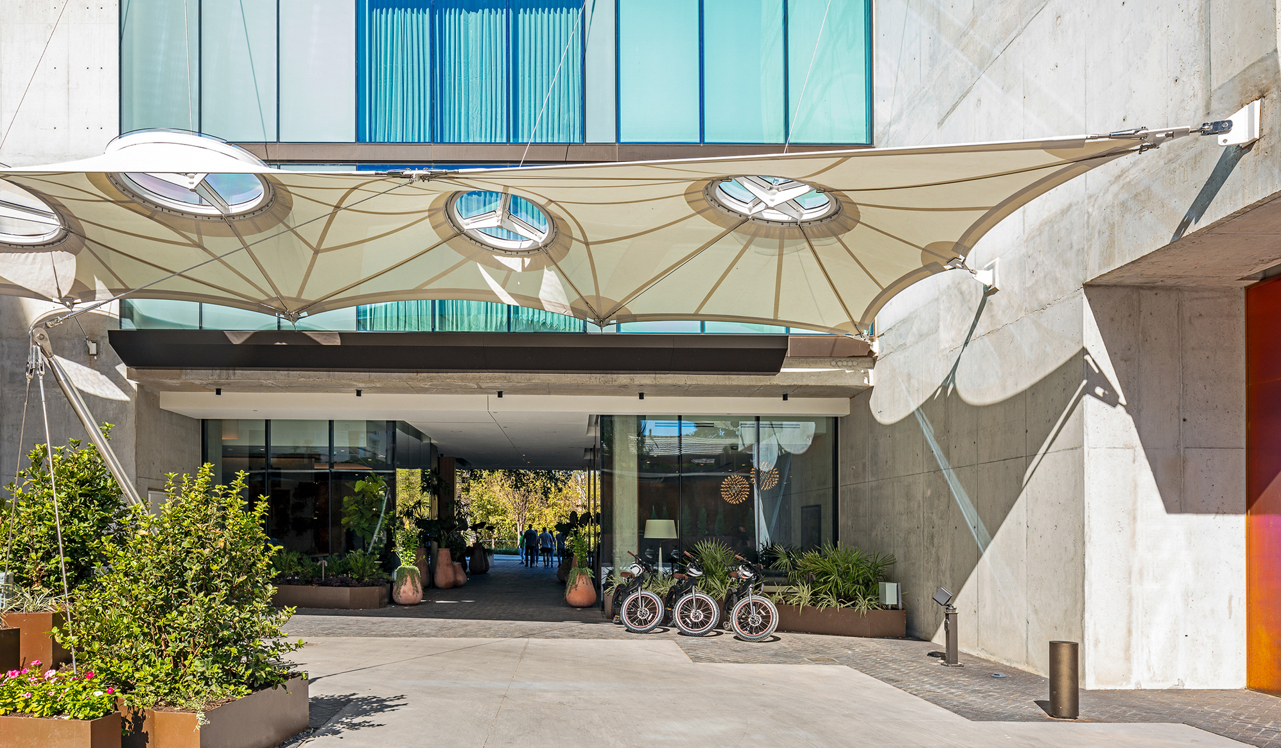

Loren Motor Court Canopy
New Five Star Property in Austin, TX Features a Unique PTFE Tensile Membrane Structure in Hotel Courtyard
Fabric Type: PTFE Fiberglass
Market Sector: Commercial
Project Size: 1,700 sq.ft.
Architect: Rhode Partners Inc.
Engineer: Viewtech
Owner: The Loren Hotel Group
General Contractor: Hoar Construction
Completion Date: June 11, 2022
A new 96-foot building in Austin, TX by The Loren Hotel Group now features a new multi-cone designed PTFE tensile membrane structure by the Birdair team. Designed by the architectural and engineering consulting firm, FTL Design & Engineering Studio, helped develop a fabric canopy system that has seven cone tops in one panel suspended by cables from adjacent walls with a plan area total of 1,700 sq.ft. Birdair was the successful design build specialty contractor to help realize this FTL design.
Although very small in nature, this signature look has it's unique challenges, including to install this canopy with vertical walls on each side. Two of the three walls are glass curtain walls, where no mistakes with rigging or tensioning was allowed. Part of the challenge was to tension all seven cones simultaneously. Due to the time constraints, we had to tension the panel with temporary rigging around the perimeter and come back later to install the permanent hardware. Constructing this tensioned membrane structure on an elevated slab, weight restrictions and working in parallel with numerous different contractors in the same work area added to the overall complexity. According to the GC, they told us at Birdair that even with all of our challenges, we were the only contractor to complete our work on time and on schedule as promised to the GC and Ownership.


