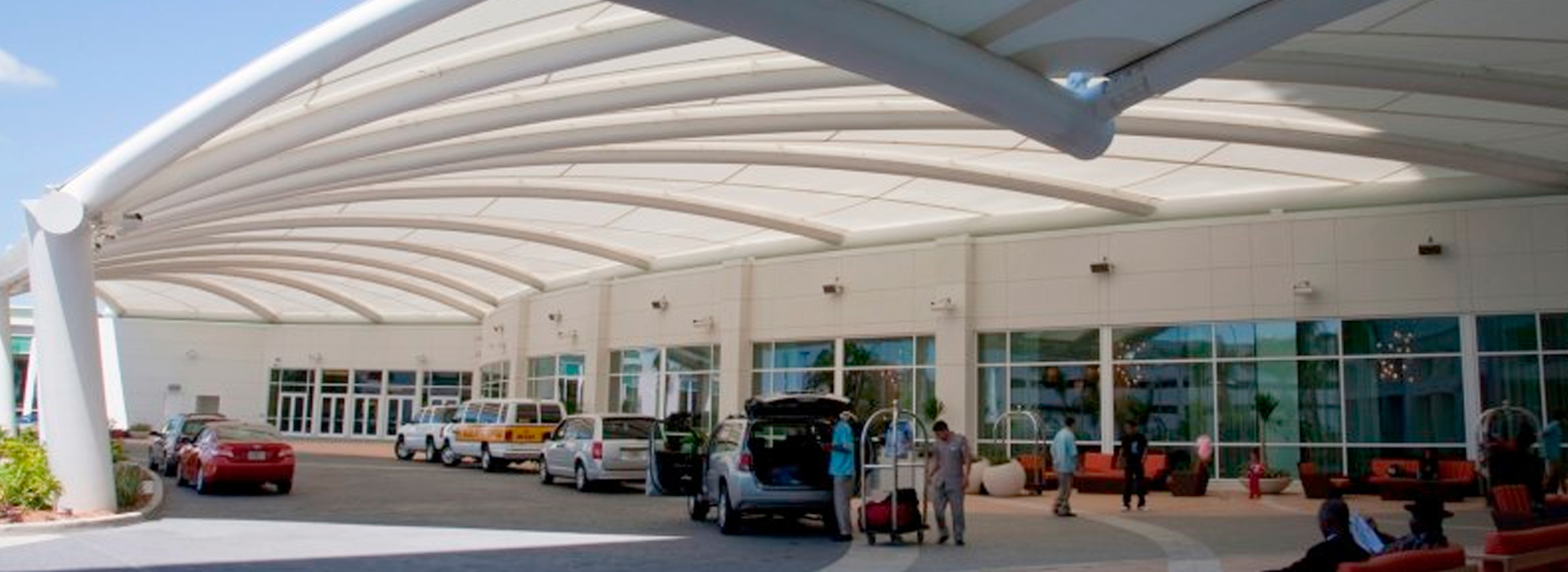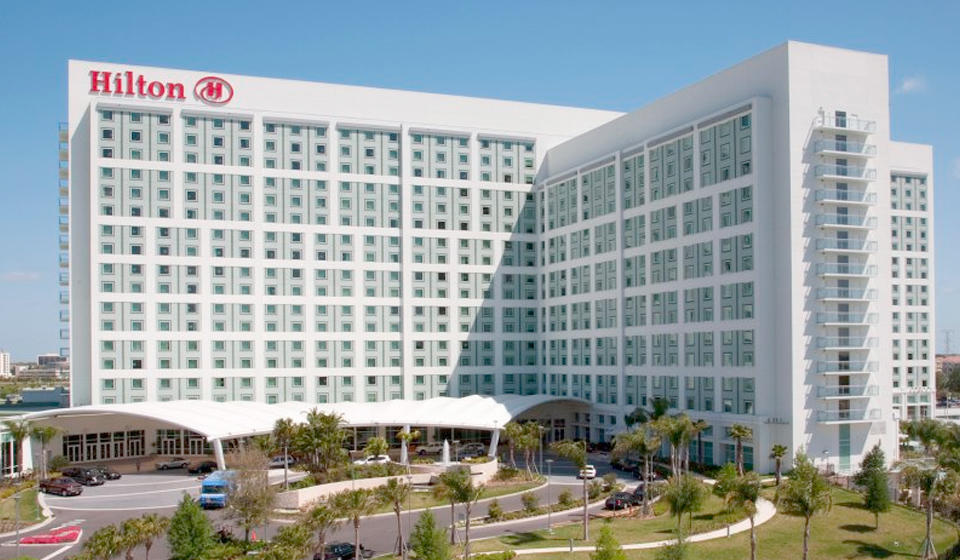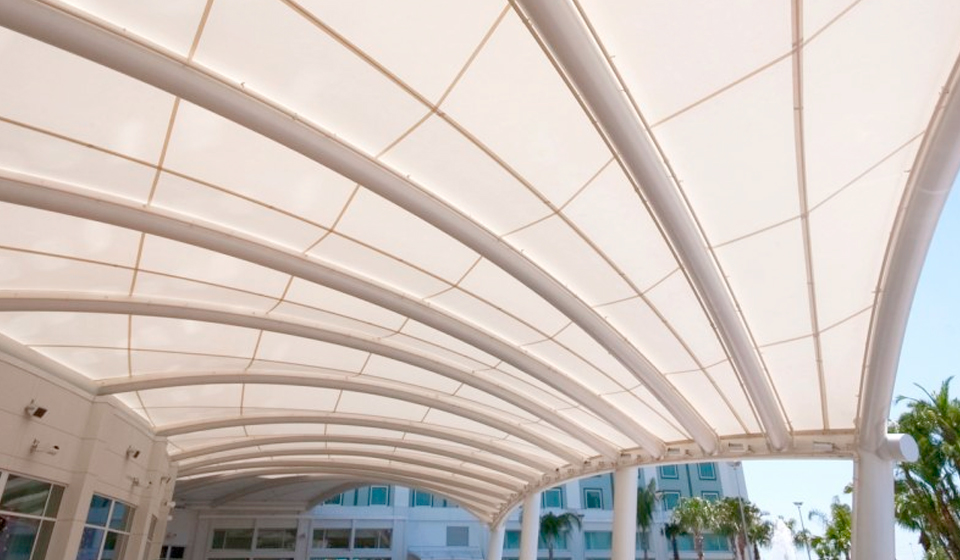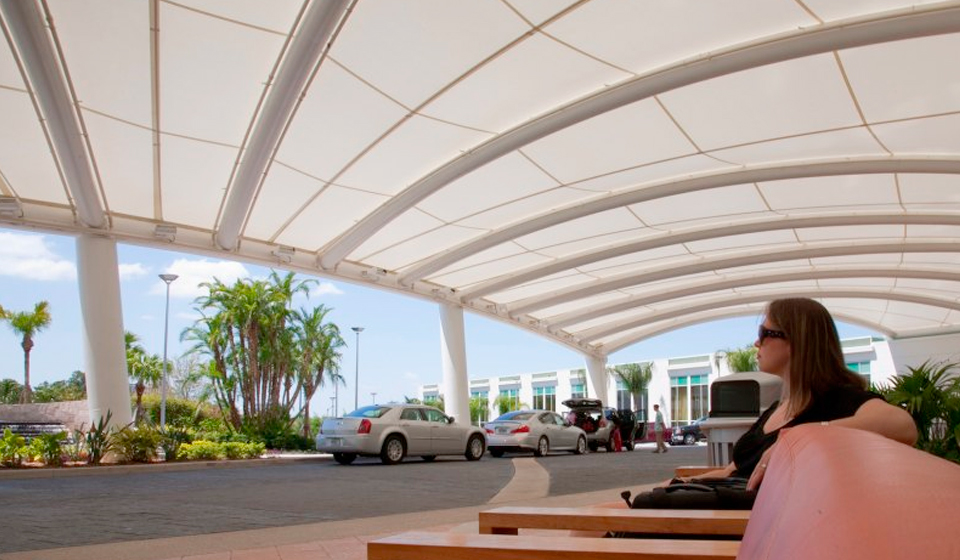

Orlando Hilton Convention Center
The Hilton Orlando Convention Center welcomes visitors with a Birdair PTFE fiberglass roof measuring over 18,000 square feet and sheltering the hotel's main entrance
Fabric Type: PTFE Fiberglass
Market Sector: Commercial
Project Size: 18,000 sq.ft.
Architect: HKS, Inc.
Owner: Hilton
General Contractor: WELBRO Building Corporation
Completion Date: June 11, 2009
The Hilton Orlando Convention Center welcomes visitors with a Birdair PTFE fiberglass roof measuring over 18,000 square feet and sheltering the hotel's main entrance.
Birdair served as the project’s roofing subcontractor and worked throughout the design-build process to construct the canopy system’s supporting steel frame and PTFE SHEERFILL Architectural Membrane cover. In addition, Birdair integrated an “invisible” gutter and downspout system into the steel framing system.
The canopy system was designed to resemble a clamshell, lending a distinct look to this location of the prominent hotel chain. At night, the roof’s shape is emphasized with the use of uplighting, creating a glowing effect.
In addition to the tensioned membrane canopy system, the 1,400-room, 18-story hotel benefits from a variety of other design components, including a pedestrian sky bridge that connects with the neighboring Orange County Convention Center. The hotel offers more than 130,000 square feet of meeting space, a 15,000-square-foot spa and fitness center, restaurants and recreational amenities.


