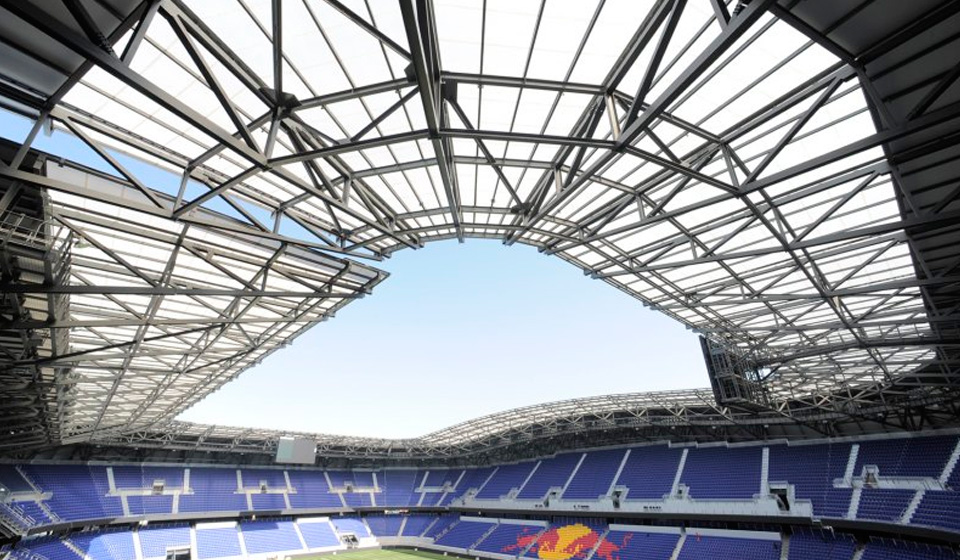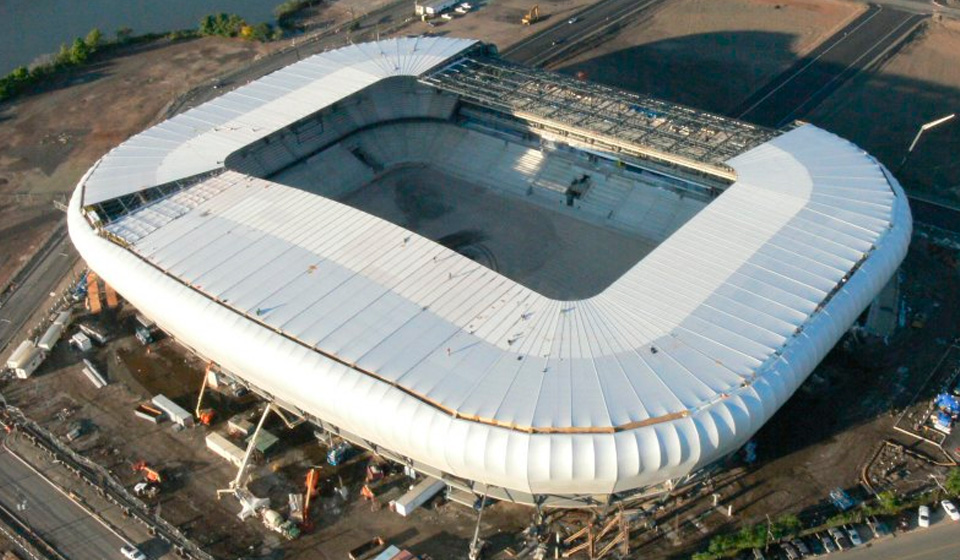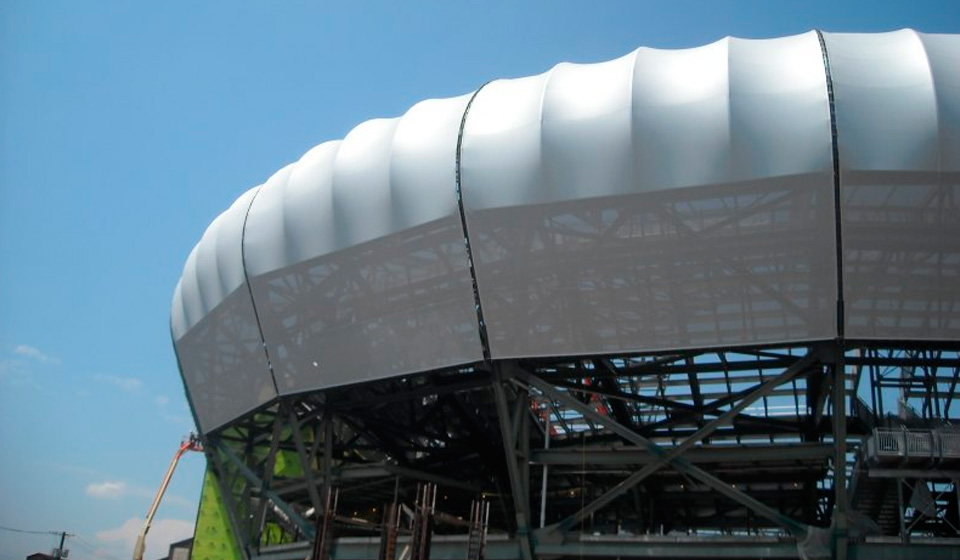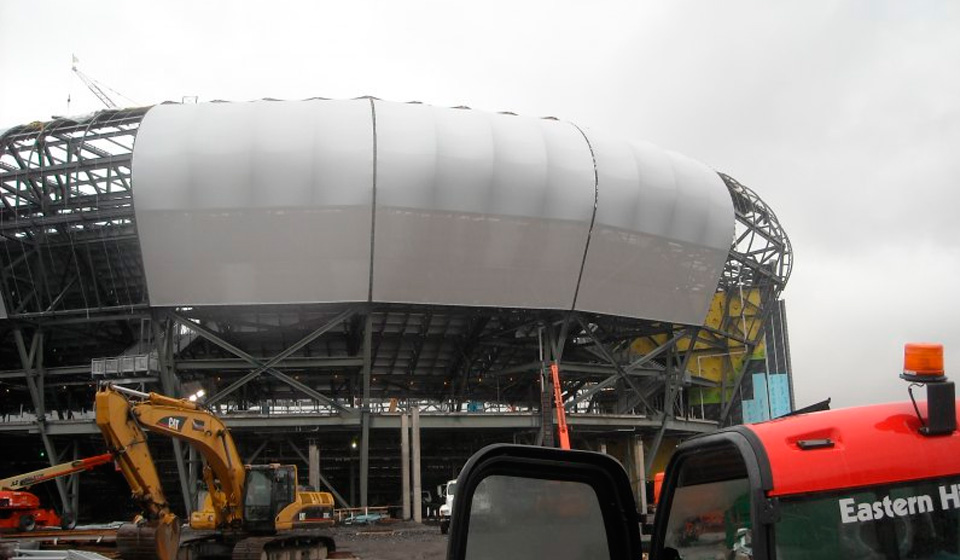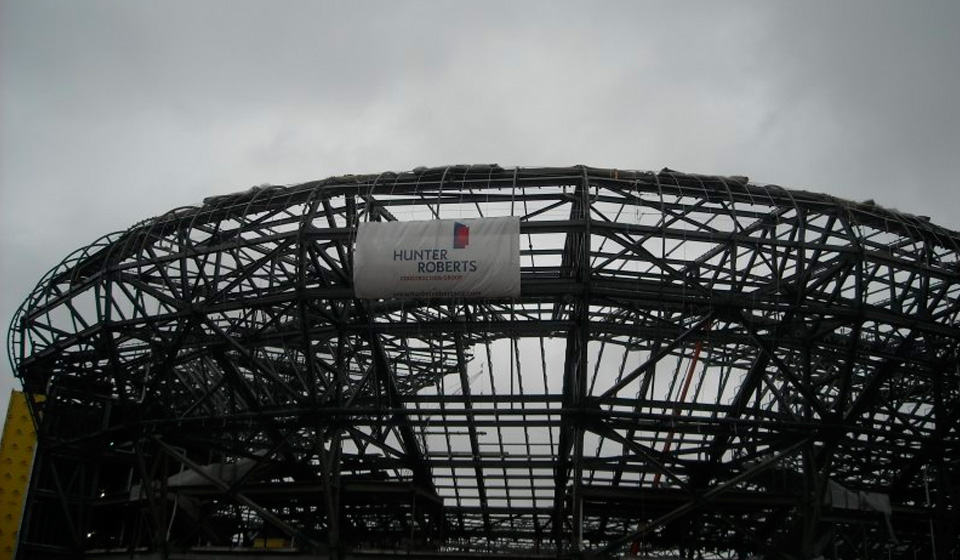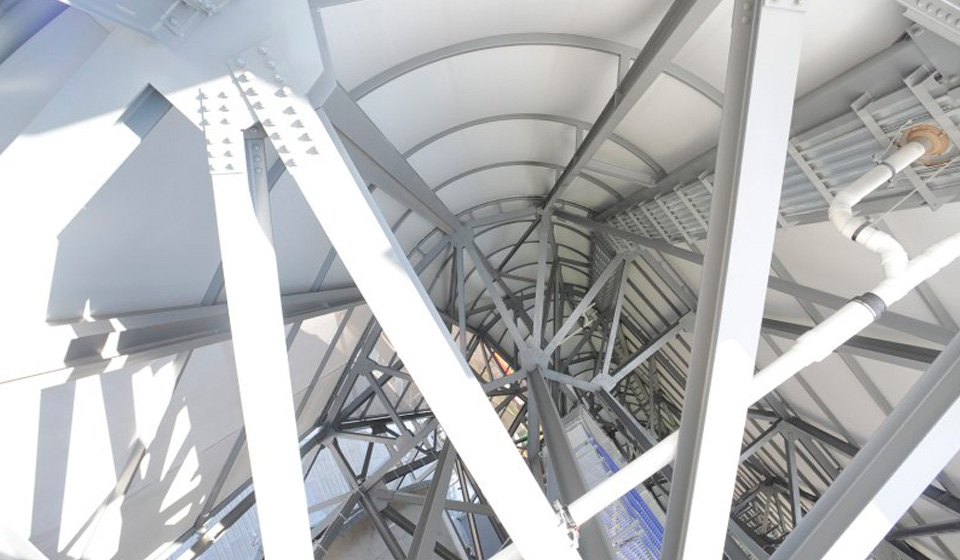
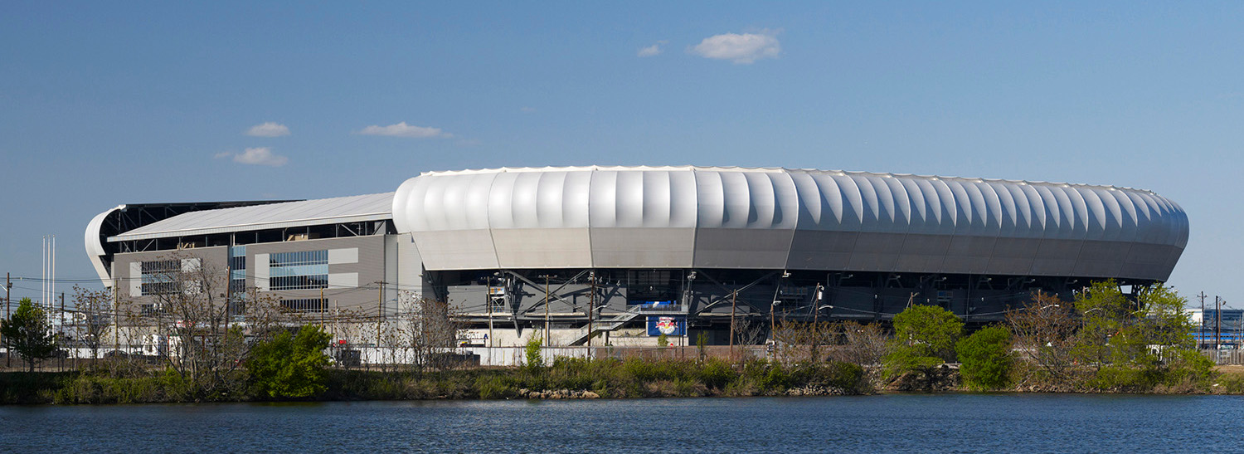
Sports Illustrated Stadium
Central to Sports Illustrated Stadium's sleek contemporary, European-style design are its tensioned membrane roof and exterior cladding from Birdair. Birdair served as the project’s specialty roofing contractor under a design-build contract to engineer, fabricate and install the athletic facility’s roofing system.
Fabric Type: PTFE Fiberglass
Market Sector: Stadiums / Arenas
Project Size: 322,276 sq.ft.
Architect: Rossetti Architects
Engineer: Sokolowski and Sartor, LLC
Owner: Hudson County Improvement Authority
General Contractor: Hunter Roberts Construction Group
Completion Date: May 7, 2010
The Harrison, NJ stadium features three different types of architectural fabric membrane that make up its roof and façade. These include FEP-coated PTFE mesh on the stadium roof’s leading edge, silver metallic colored PTFE glass on the roof and upper facade and silver metallic-colored PTFE glass mesh on the lower facade. In total, approximately 322,276 square feet of fabric forms the tensioned membrane roof and façade systems.
Formally named Red Bull Arena, it's translucent roofing system functions as the largest roof canopy of all Major League Soccer Stadiums, providing covered seating for all 25,000 attendees. The curving roof structure, with tapered bent trusses, elegantly wraps the stadium in a curved, shell-like design. The roof extends from its leading edge over the entire seating bowl and then curves down to the concourse, extending from the last seat to just over the field’s touchlines.
