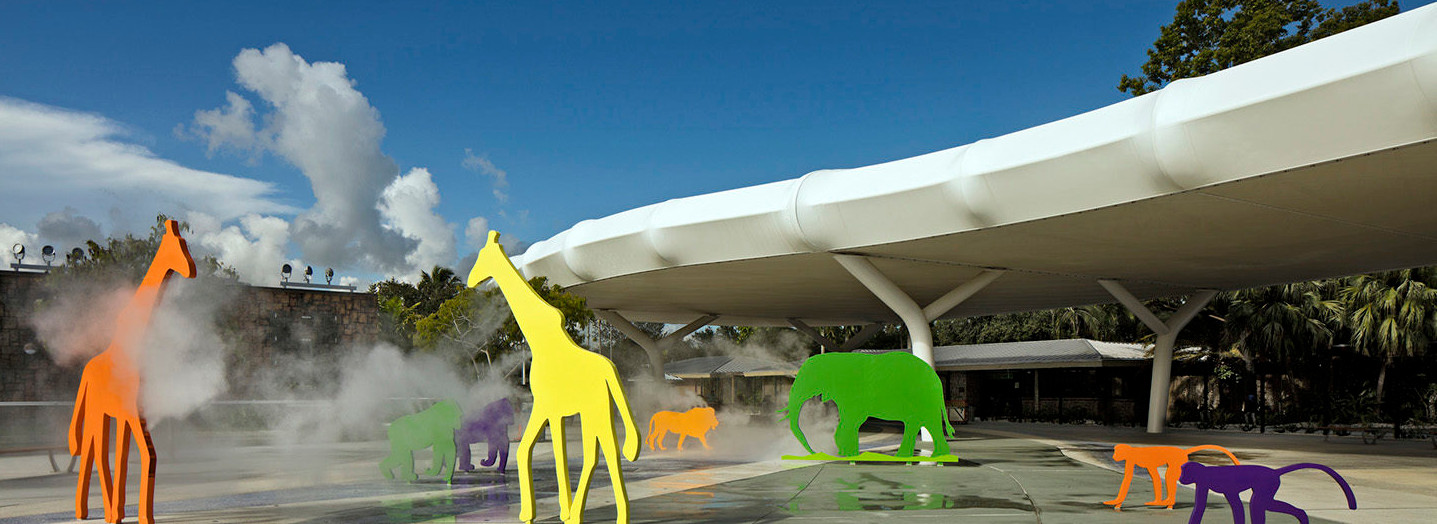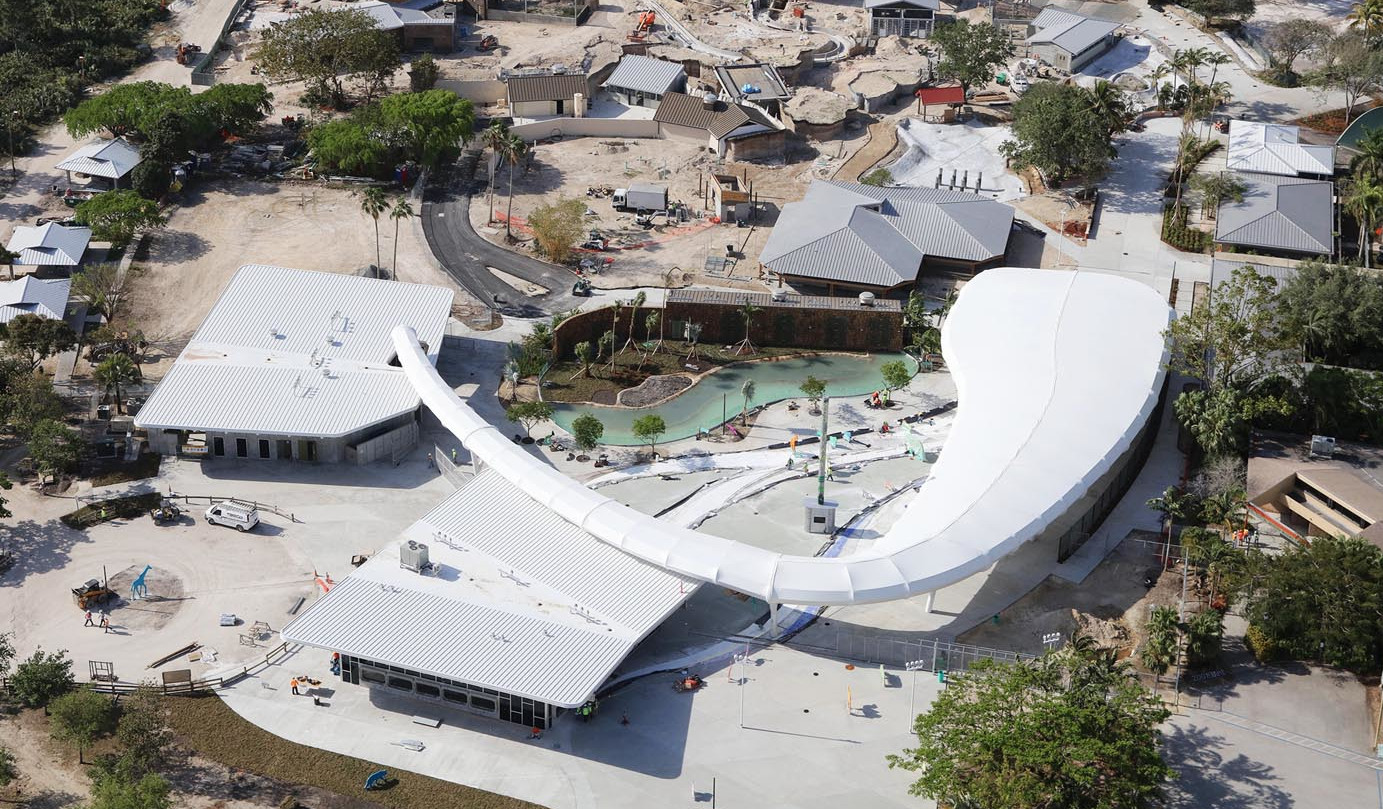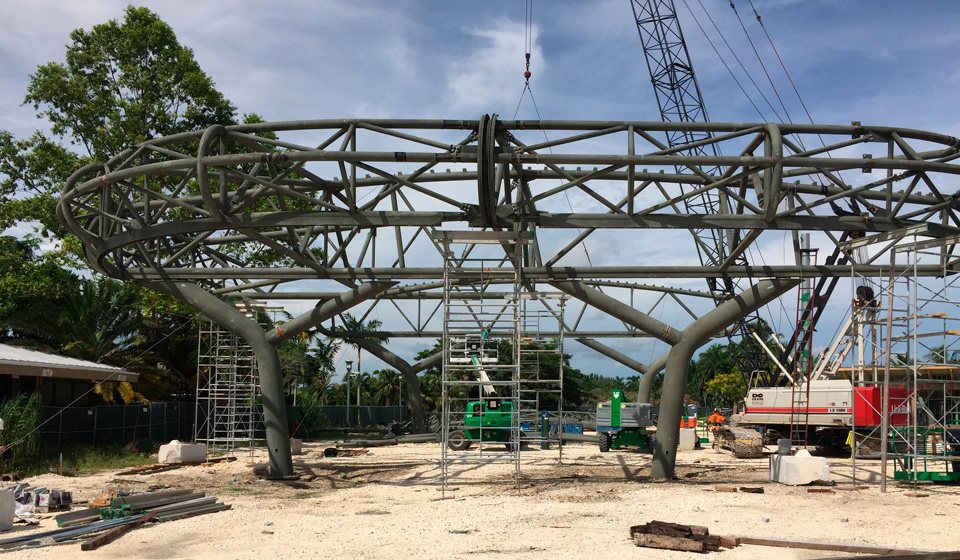

Zoo Miami Cloud
Birdair Provides “Cloud” Cover at Zoo Miami
Fabric Type: PTFE Fiberglass
Market Sector: Commercial
Project Size: 38,000 sq.ft.
Architect: URS Design
Engineer: URS Design
Owner: Miami Metro Zoo
General Contractor: PCL Construction, Inc.
Completion Date: February 17, 2016
Going to the zoo can be the experience of a lifetime. Guests to Zoo Miami, also known as The Miami-Dade Zoological Park and Gardens, are welcomed by their visit with a Front Entry Plaza. Completed in 2016, the new plaza includes a special “cloud” structure - Miami Zoo Cloud - that encircles the plaza from above, treating visitors to an awesome light show that is especially mesmerizing at nighttime. This free form steel structure is wrapped with approximately 38,000 square feet of Birdair’s PTFE fiberglass on both the top side and façade and with PVC mesh on the underside of the cloud, supported by tree-like columns.
Pretty as a Peacock (or Flamingo)
The new plaza welcomes visitors with charming creature art and unique design elements. The Front Entry comes to life with artistic and visual signature features, including an Art in Public Places installation and a 100-foot tower with animal silhouettes and video screens.
The new Front Entry Plaza includes a gift shop and café, a multi-purpose event space and guest relations. And for the first time, an animal exhibit is located outside of the gate, featuring the beautiful pink flamingos in a pond under the “cloud” structure. The splendor and state-of-the-art design of the new Front Entry Plaza sets the tone for visitors, adding a special artistic touch to the Florida project.
Teamwork
Architecture firm URS Design and general contractor PCL Construction were selected for the Front Entry Plaza project. During the planning process, they realized they needed something special to make the Front Entry Plaza beautiful and unique, something which would provide sunlight while offering weather protection for zoo guests. They turned to Birdair, the expert on custom tensile structures, to help with the overall design of the tensile cloud. As a result, Birdair's scope of work included design, fabrication, and installation of the PTFE fiberglass membrane, clamping and the structural supporting steel.
The lightweight membrane also provides a cost-effective solution requiring less structural steel to support the roof or façade, and enabling long spans of column-free space. In addition, membrane offers building owners reduced construction costs and maintenance costs compared to traditional building materials.



