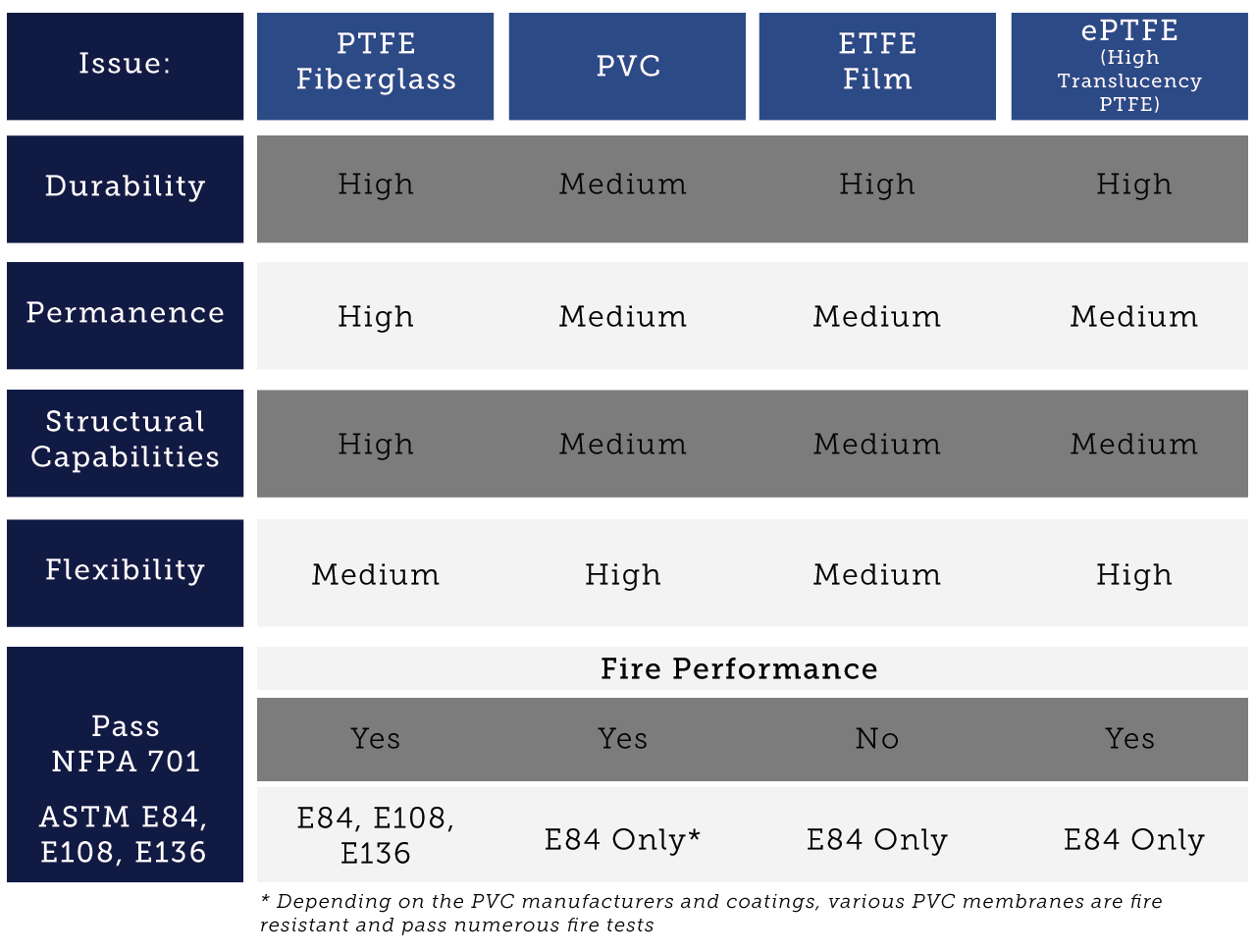Code Compliance

Depending on the type of membrane and overall project design, tensile membrane systems appropriately meet the various associated code requirements.
PTFE fiberglass membrane systems properly meet the requirements for the model codes for fire performance.
Because of PTFE’s superior fire performance, it can be used in all types of construction providing they meet with height and clearance requirements.
Basic Test Requirements
While there are specific differences between the requirements of the various model codes, the basic outlines in all the documents are the same. In order to be used in permanent construction, fabric structures must have:
In certain instances, a base fabric which passes as non-combustible to ASTM E-136 (Incombustibility of Substrate) Resistance to exterior fire exposure consistent with the overall building classification in accordance with ASTM E-108 (Fire Resistance of Coverings). Resistance to spread of flame and the ability to limit smoke generation for interior finishes consistent with classification of the structure in accordance with ASTM E-84 (Surface Burning Characteristics)
Local Energy Codes
Most state and federal energy codes are drafted with prescriptive standards for a building envelope. In a given region, a maximum U-factor will be established for walls and roofs with lower U-factors prescribed in progressively colder climates.
Structural Codes
At Birdair, all of our tensile structures are designed in full compliance with the local code criteria.
Accessories
Most enclosed common areas require some level of automatic fire suppression system. Sprinklers have been used in many enclosed PTFE structures. Because of the long spans of fabric and intermittent spacing of structural members, positioning sprinkler heads to meet the code requirements can be difficult to achieve without undesirable clutter in the design. Solutions in previous applications have been to use side throw sprinklers at the perimeter to cover the space, or to obtain a variance to allow the sprinklers to be positioned in conjunction with the structural members.
In addition, some applications require either gravity or powered smoke vents to exhaust smoke accumulation from the space in the event of a fire. These requirements are met by including vents of sufficient open area at the top of vaults or cones in the conventional construction around the perimeter.


